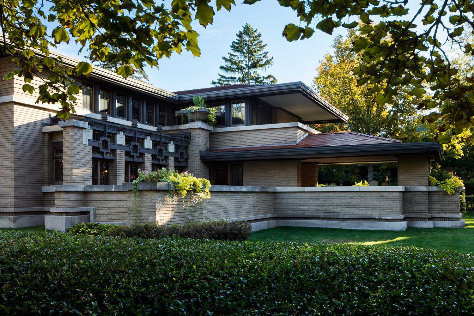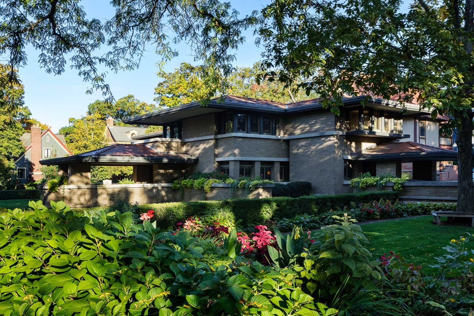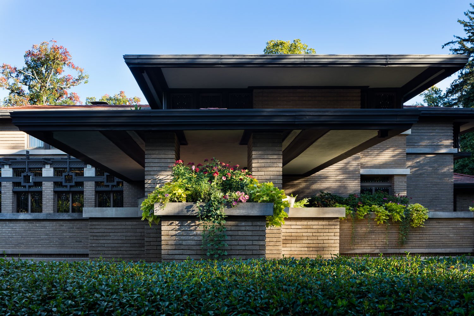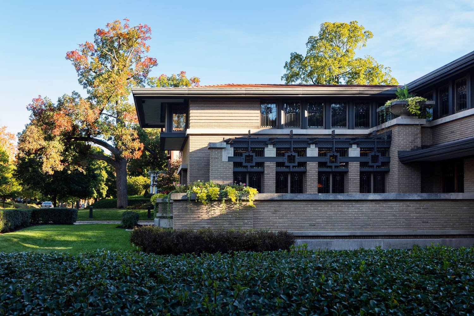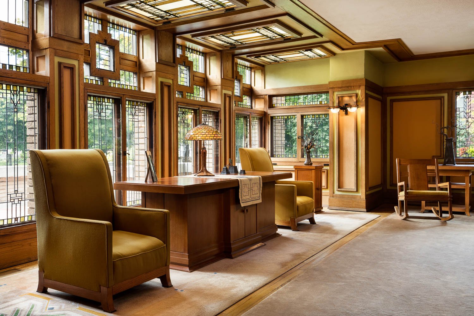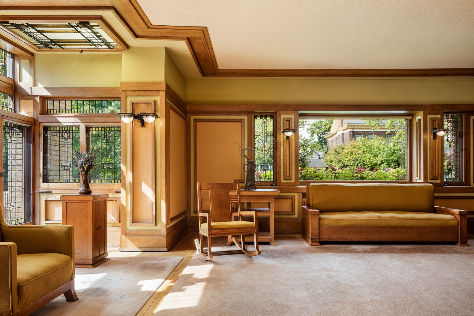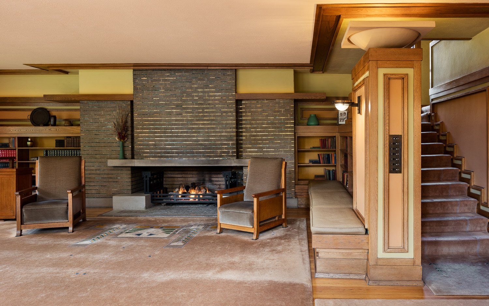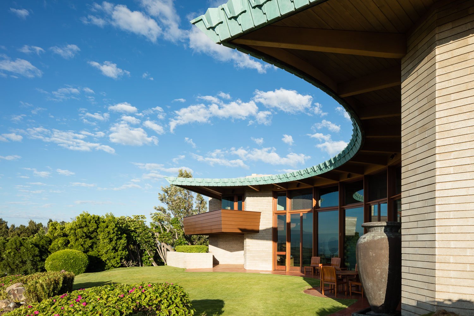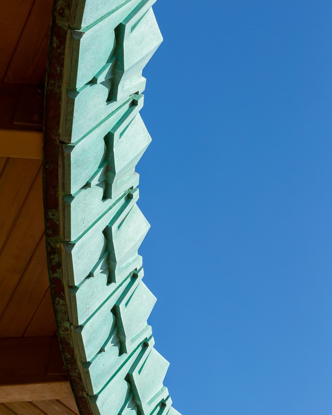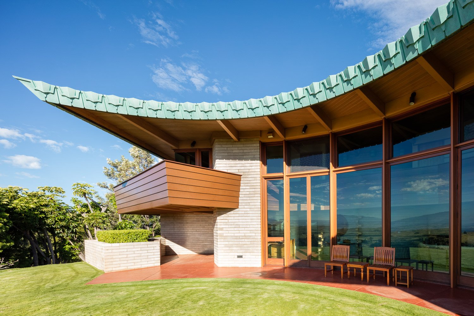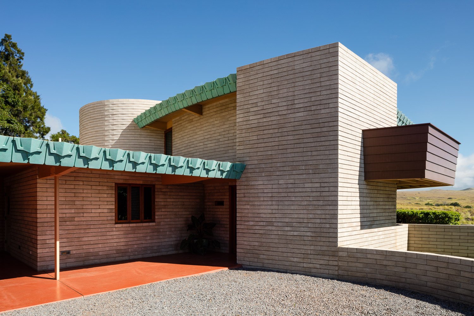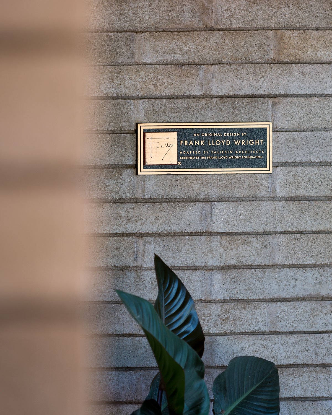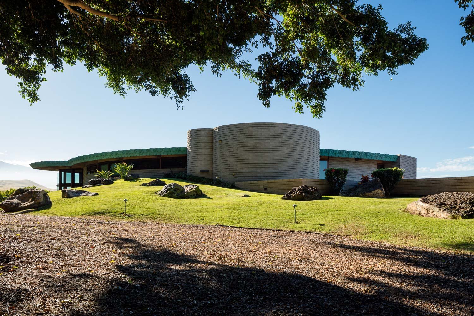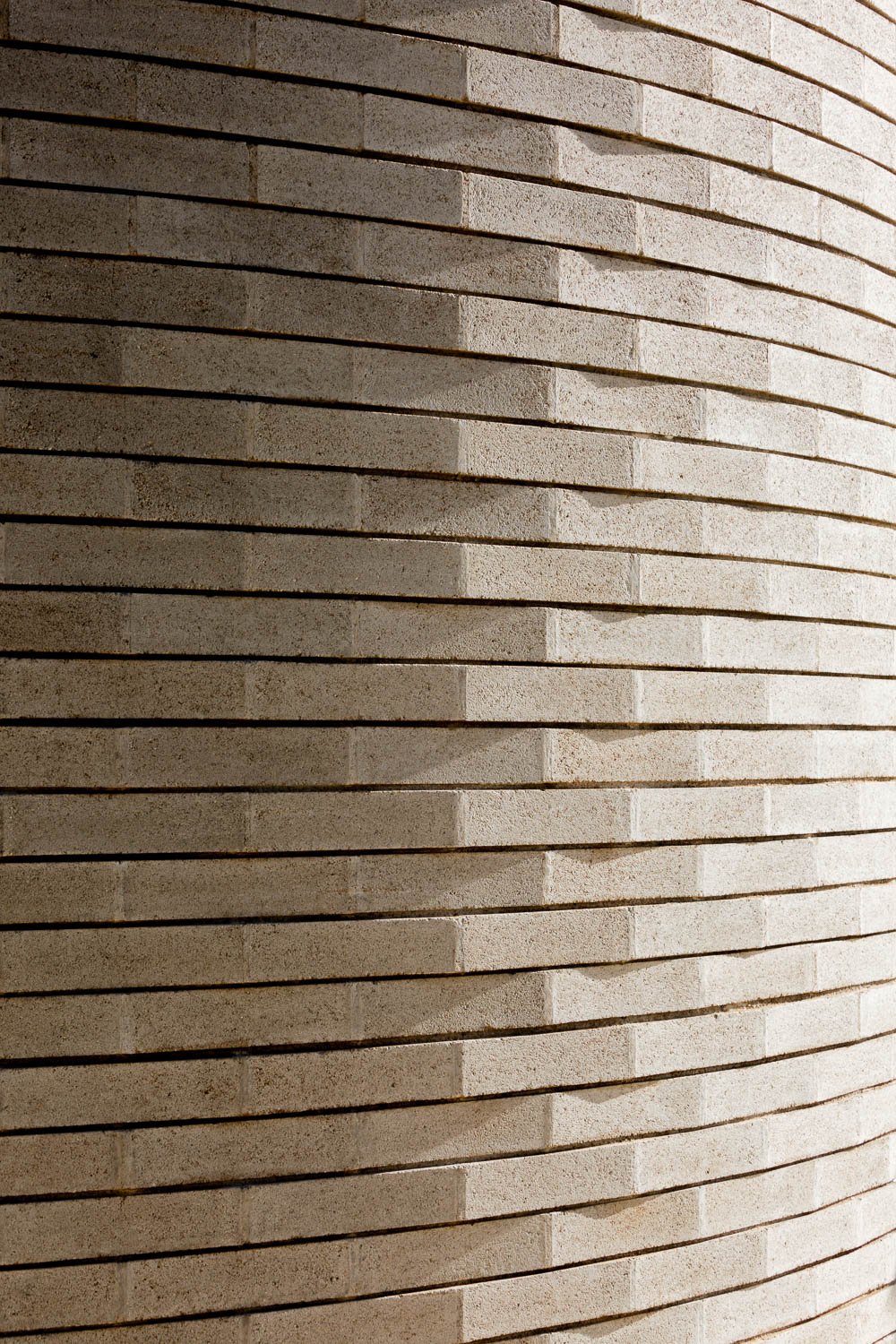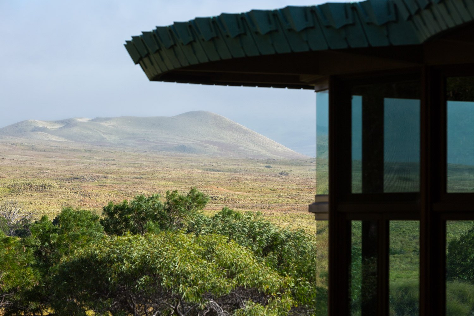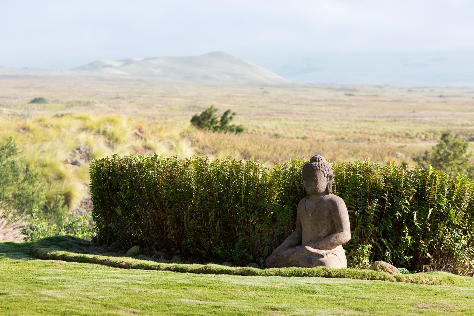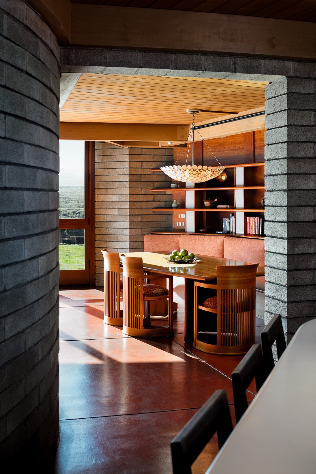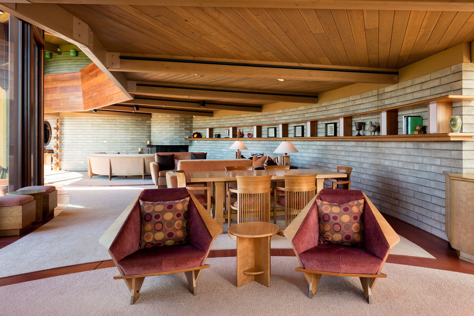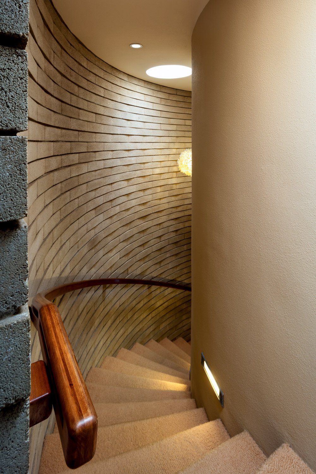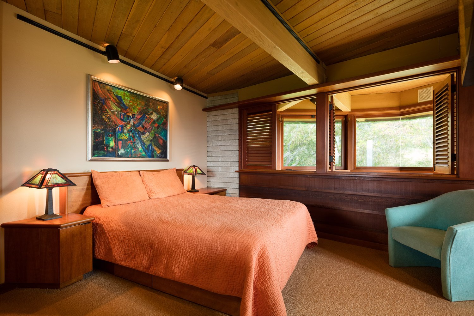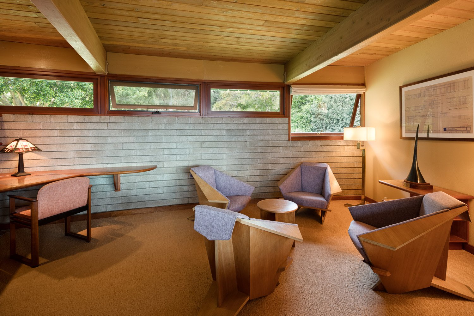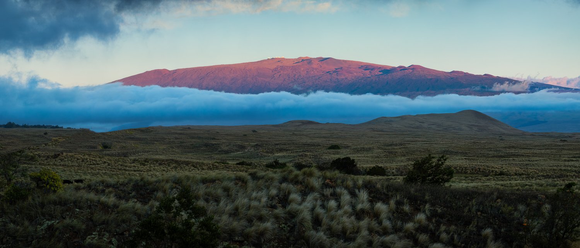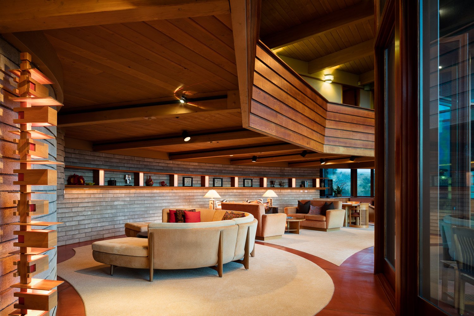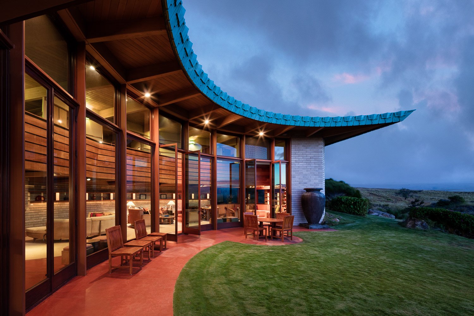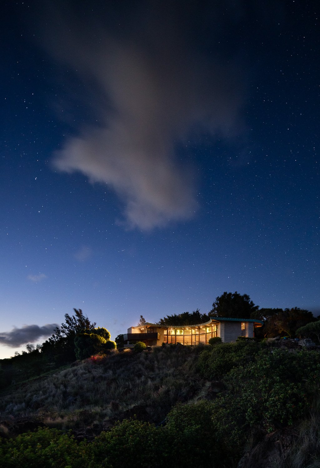This past fall I visited my Mom who moved to Ludington Michigan, the town she grew up. Ludington is a place I am very familiar with as we visited my Grandparents there each summer growing up. It’s a wonderful place to visit with pristine sugar sand beaches, lighthouses and tons of outdoor activities. Since I would be in Michigan for a couple weeks I thought a visit to Grand Rapids might be fun to see Frank Lloyd Wright’s Meyer May House. I contacted Steelcase Inc. who owns and operates the property to see if there was any chance I could photography the home. They responded back right away and offered to give me a tour with just my Mom and I and a couple hours to photograph the home. Below are some of the captures from this magnificent property. Here is more information on this Frank Lloyd Wright Home:
The Meyer May House is a historic home located in Grand Rapids, Michigan, USA. It was designed by renowned architect Frank Lloyd Wright in 1908 for local businessman Meyer May and his family. The house is considered to be one of Wright's most significant Prairie School designs. The Meyer May House features many of the hallmarks of Wright's Prairie School style, including low-pitched roofs, overhanging eaves, and horizontal lines that blend into the surrounding landscape. The interior of the house is also characterized by open spaces, built-in furniture, and extensive use of natural materials such as wood and stone.
After the May family sold the house in the 1940s, it was rezoned for multi-family use. In the 1980s the Steelcase office furniture company purchased the house and restored it to Wright’s original vision.
Today, the Meyer May House is open to the public as a museum and is free to visit. Visitors can tour the house and learn about Wright's architectural vision and the history of the May family. The Meyer May House is considered to be one of the best examples of Wright's Prairie School architecture, and it is a popular destination for architecture enthusiasts and tourists alike.
Special thanks goes to Don Dekker, Director of The Meyer May House for the personal tour and allowing me to photograph some of the interior. Image were photographed on October 7th 2022.
Ethan specializes in photography for luxury real estate, architects, interior designers, and luxury hotels and resorts. Ethan serves all of the Hawaiian Islands including the Big Island, Maui, Oahu and Kauai. You may contact me at 808-938-4665 | ethantweedie@gmail.com

